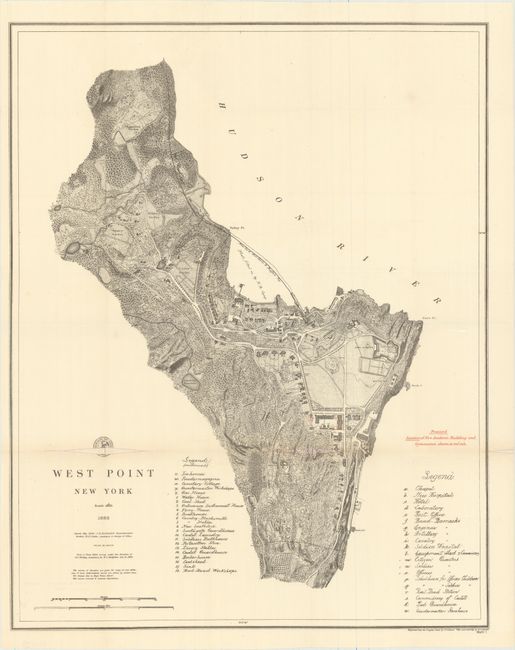Subject: West Point, New York
Period: 1883 (dated)
Publication: HR Misc. Doc 4, 48th Cong., 2nd Sess.
Color: Black & White
Size:
20.8 x 26.3 inches
52.8 x 66.8 cm
A highly detailed and accurate plan of the Military Academy extends to include the Delafield Reservoir, observatory and the Engineer's Gardens. There is good detail of the fortified Fort Clinton and its batteries. The legend identifies 44 important buildings, including hospitals, magazines, cadet guard house, cadet laundry, hotel, stables and rail-road workshops. Precisely and fully engraved with red overprinting to indicate the location of the proposed new Academic Building and Gymnasium. Engraved from the original by H.C. Evans with title and lettering by E.A. Maedel.
References:
Condition: B
A clean and bright example issued folding. There are two areas of loss along the bottom horizontal fold that have been archivally repaired with a portion of image replaced in facsimile.


