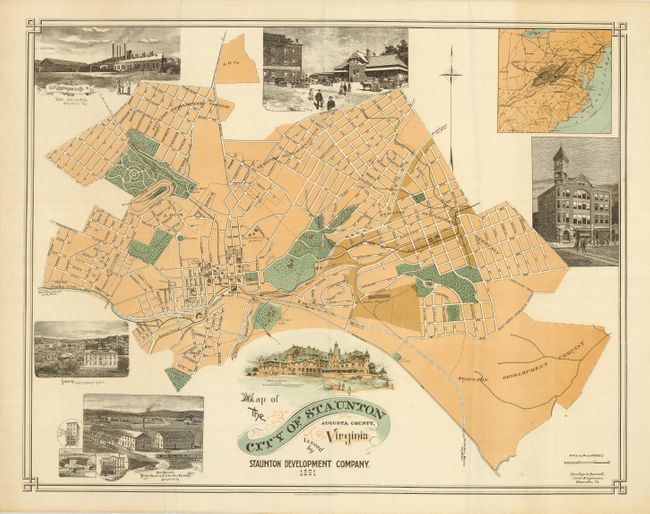Subject: Virginia, Staunton
Period: 1891 (dated)
Publication:
Color: Printed Color
Size:
27 x 21 inches
68.6 x 53.3 cm
This is a colorful promotional broadside plan of the city produced by the Staunton Development Company. The map has eight inset views in and around Staunton including two factories, the YMCA and a bird's-eye view looking up Augusta Street. An inset map at right shows Staunton's location in western Virginia. Above the title is a fine rendering of the planned Hotel Altemont. The grand hotel was planned on the grounds of the Staunton Development Company, but it was never built. The map shows the proposed additions to the city by the design firm of Dunlap & Barnett of Roanoke. It also locates the numerous parks, factories, railroads, and names all important buildings in the downtown area. A very finely executed chromolithograph in three colors.
References:
Condition: A
A little toning at left margin and some later folding, otherwise fine.


