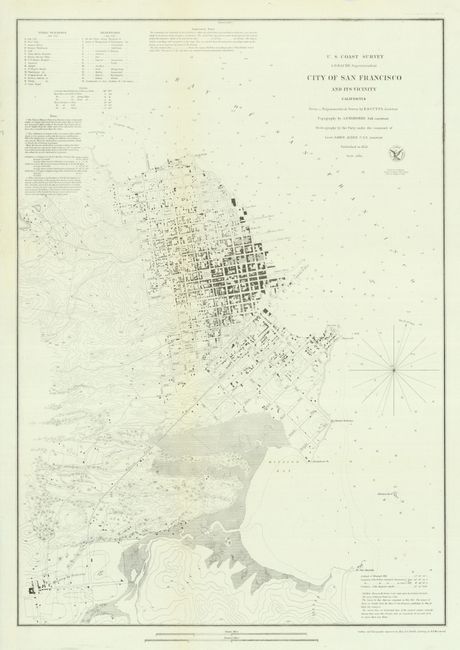Catalog Archive


Auction 134, Lot 224
"City of San Francisco and its Vicinity California", U.S. Coast Survey

Subject: San Francisco, California
Period: 1853 (dated)
Publication:
Color: Black & White
Size:
17.8 x 26 inches
45.2 x 66 cm
Download High Resolution Image
(or just click on image to launch the Zoom viewer)
(or just click on image to launch the Zoom viewer)