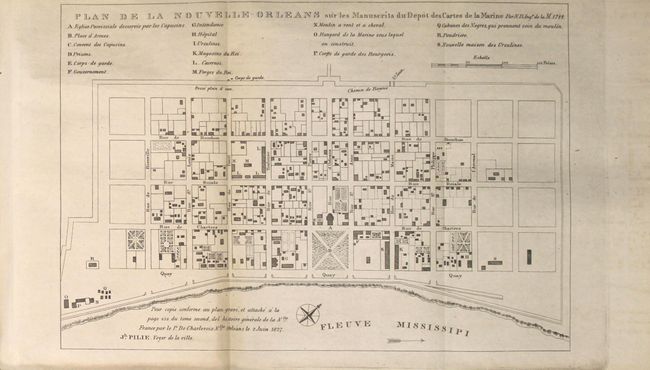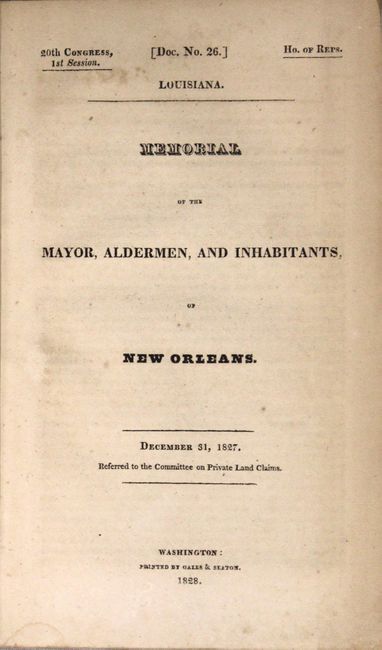Catalog Archive


Auction 161, Lot 312
"Plan de la Nouvelle-Orleans... [and] Plan of the Front Part of the City of New Orleans in 1818 [and] Plan of the Front Part of the City of New-Orleans... [in report] Memorial of the Mayor, Aldermen, and Inhabitants, of New Orleans", U.S. Government
Subject: New Orleans, Louisiana
Period: 1828 (published)
Publication: HR Doc. 26, 20th Congress, 1st Session
Color: Black & White
Size:
See Description
Download High Resolution Image
(or just click on image to launch the Zoom viewer)
(or just click on image to launch the Zoom viewer)



